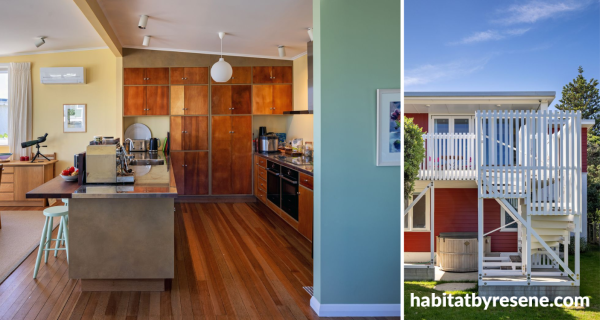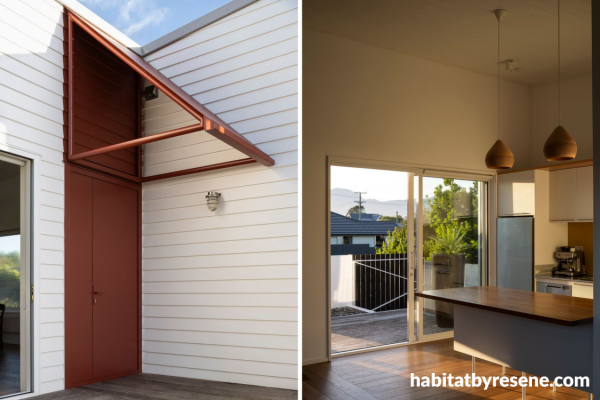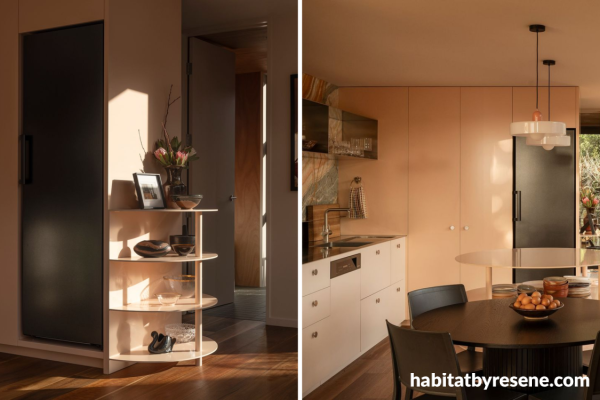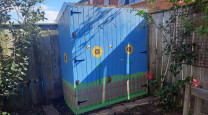
Winning designs from the Local Architecture Awards
25 Jun 2025
The New Zealand Institute of Architects’ Local Architecture Awards 2025 are underway, shining a light on incredible architecture from all corners of the country. This is design that inspires, enriches and uplifts our lives – and sure to inspire you on your next home project journey.
As the weeks roll by, standout designs are popping up from all regions, and this week we look at some of the latest winning projects from Wellington, Nelson and Marlborough, and Waikato and Bay of Plenty.
Wellington:

Manly street beach house by architecture +
This sensitive and well-considered renovation breathes new life into a much-loved family beach house, honouring its legacy while adapting it for future generations. Beautifully proportioned spaces, thoughtful detailing and a relaxed, bach-like sensibility create a home that effortlessly expands from intimate retreat to extended family haven. The property uses bold blocks of red on the exterior in Resene Red Oxide alongside Resene Sea Fog working in a complementary fashion with the surrounding bush. The interior is made up of shades of turquoise and yellow, Resene Norway and Resene Melting Moment paired with trims and ceiling in Resene Alabaster blending into the long views out onto the coast and Kapiti Island. All of these tones evoke a calmness of long sunny days by the beach while creating a colour accent to a simple bach. Image by Mike Watson.
Nelson and Marlborough:

Out on its Own, by Micah Architecture
This two-storey house carefully negotiates its context, balancing a modern architectural language with the scale of a predominantly single-storey streetscape. The architect’s rigorous attention to detail and sensitivity to client aspirations has resulted in a composition that transcends the ordinary. Despite its predominantly white exterior, this house uses colour with precision and intent. Resene Alabaster, inside and out, serves as a backdrop for carefully curated interventions – most notably a deep red, Resene Pioneer Red, that boldly marks the entrance, unifying elements from canopy to handles and hinges in a singular gesture. Inside, the warmth of oak flooring is offset by coloured tiles, introducing moments of whimsy within an otherwise restrained palette. Images by David Straight.
Waikato and Bay of Plenty:

Matuku Moana by Studio Brick Architects
Matuku Moana is an urban haven on a busy road for the architect and his young family. The home’s thoughtful placement on the site allows a sun-filled sunken courtyard to feel private, connected to the trees, and is integral to the home’s success. Its deceptively simple form is highly detailed and well-considered on a cost-conscious budget. Matuku Moana embodies a playful and experimental approach to colour by the owners. The more subtle exterior in Resene Half Ironsand opens to an interior which has colour and character in spades. The peach-toned kitchen and walls in Resene Romantic and Resene Half Bone are warm and inviting and the overall effect of this open plan space is airy, creative and light-hearted. Images by David Straight.
For more information and to see the winners in each area, click here!
Published: 25 Jun 2025














 look book
look book